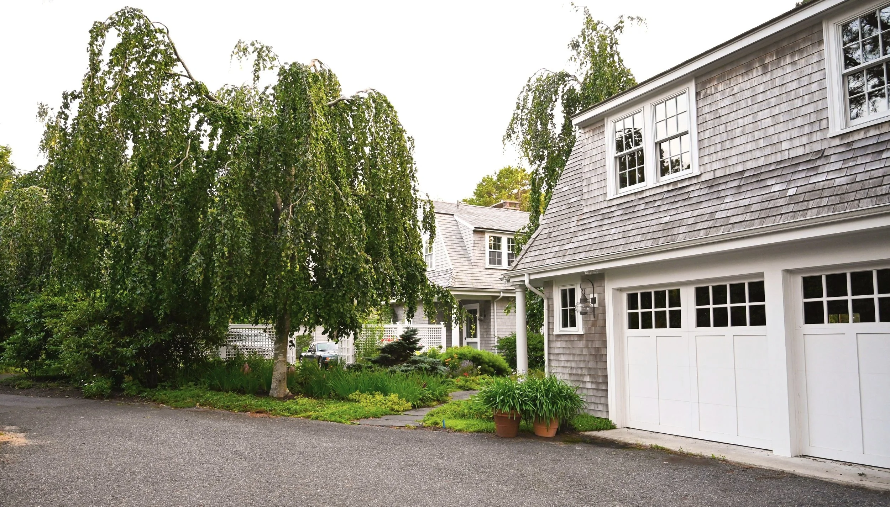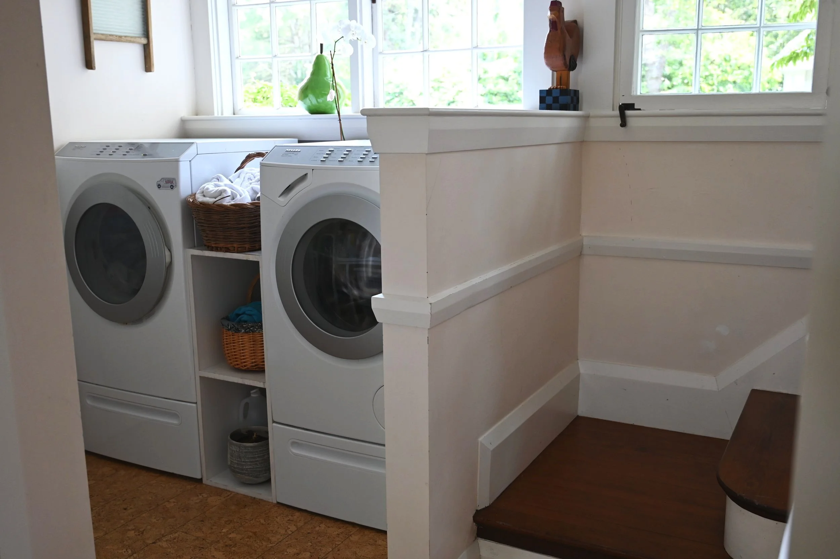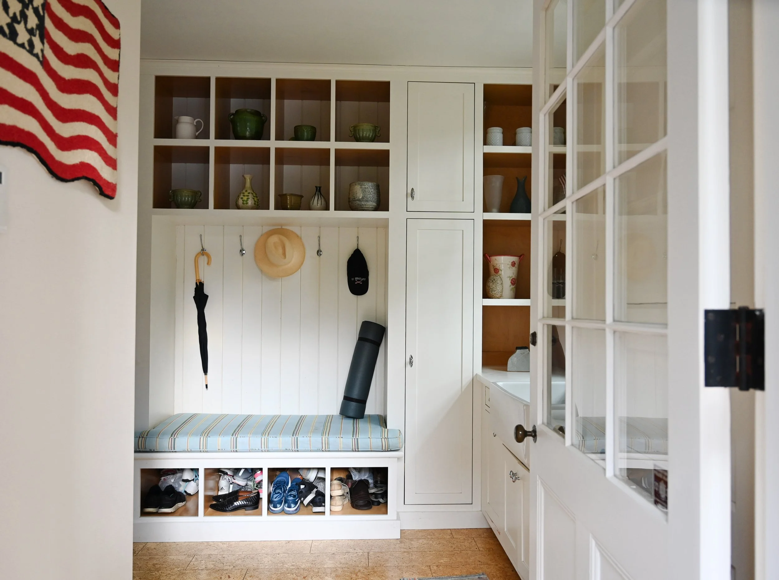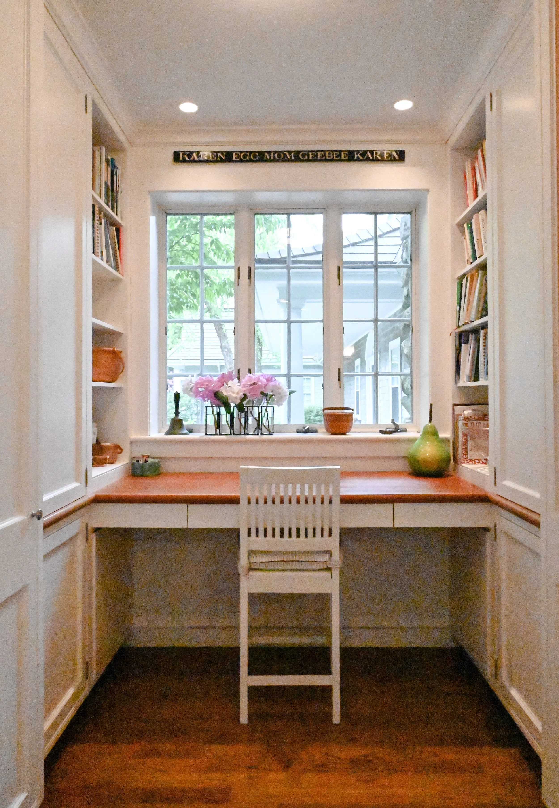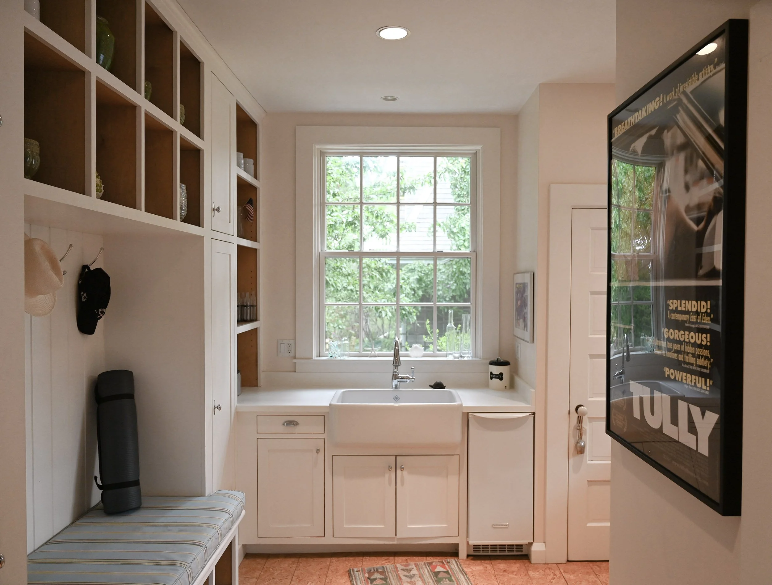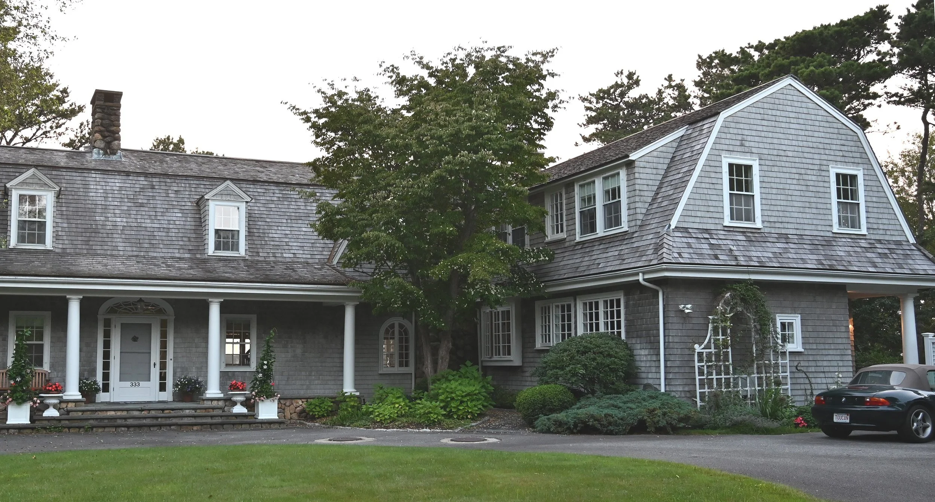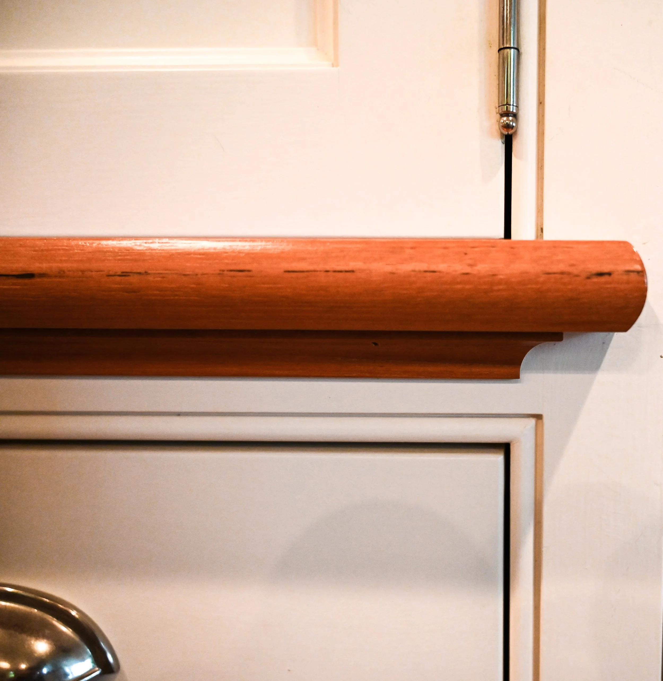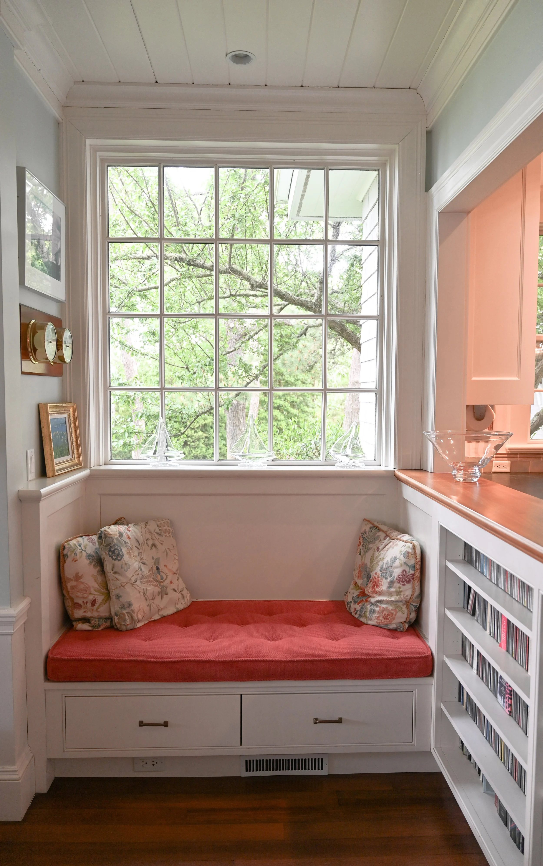Renovations
Osterville, Massachusetts
Renovation: Seaside Antique
SBW Design has been fortunate to participate in several projects at this seaside grand dame. A family summer retreat, this house can be bursting with three generations at any time. The grounds were designed by Fredrick Law Olmstead in ____, and our studio recognized our responsibility to complement his mastery and open visual connection to the sweeping bay views. Projects include an addition under the mentorship of DiMella Shaffer Associates in 2001, then independently, designing new construction of a garage planned for a future second-floor living space. Most recently a kitchen, mudroom, and laundry renovation completed the historically sensitive renovation to modernize the house.
The kitchen project connected the old kitchen space through to the sunroom creating the same breezy circulation that defined the rest of the first floor. We were tasked with the need to accommodate a large family coming and going while improving the function of the workspace.
PREVIOUS
HOME
NEXT PROJECT

