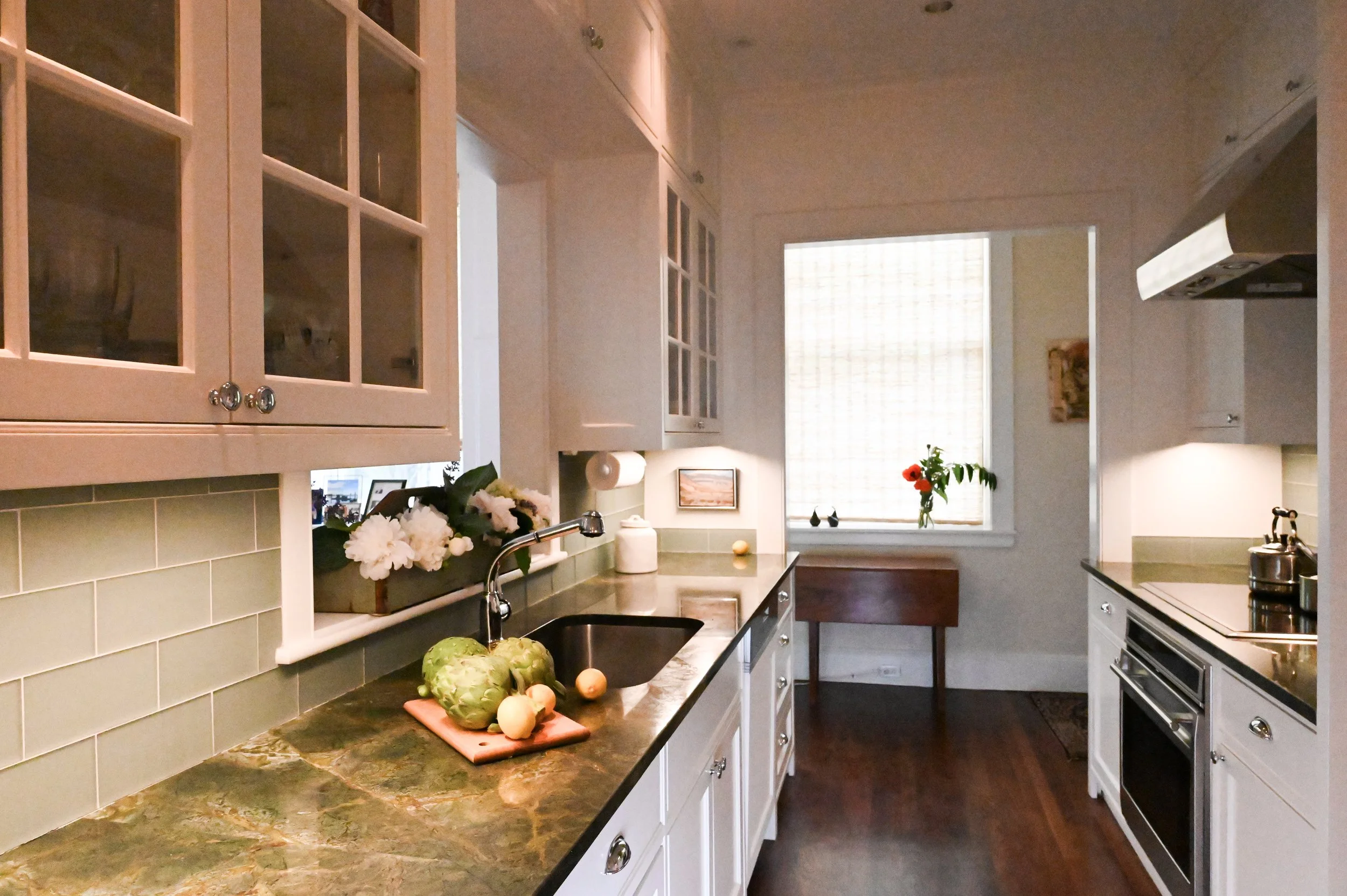Wellesley, MA
Condominium - Complete Renovation
A beautiful brick building, converted from a middle school to condominiums in the 1980s, the renovation consisted of a complete “gut” and re-build of the space. The previous unit, riddlesd with oddities to tell in the previous unit, we set out to reflect beauty akin to the beauty akin to the building’s exterior shell in the new design. The ceiling height throughout, previously set by the lowest beam near the elevator core, was revealed. Towering windows that had been captured by narrow inverted window wells, were revealed and gave way to a living space drenched with natural light. Carefully detailed soffit design at the perimeter of the, conceals ductwork for the updated HVAC system. Millwork details and built-in bookcases line the main living space to assign proportion to the long and tall room, preventing it from feeling cavernous while offering a gallery wall for the owner’s treasured artwork. Millwork details and built-in cabinetry continue throughout, inspired by traditional detail and the efficiency of storage used in sailboats.
PREVIOUS
HOME
NEXT PROJECT








